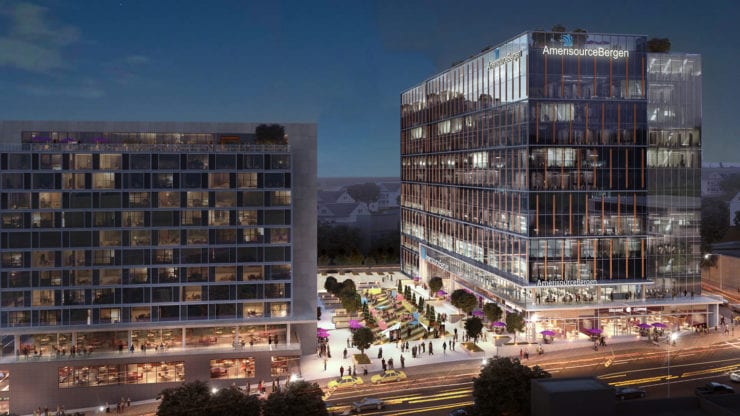The 520,000 square-foot mixed-use project anchors development boom in Conshohocken
The Harman Group (THG), a firm specializing in structural engineering and parking planning and design, is proud to announce that SORA West, a 520,000 square-foot, 13-story, mixed-use development celebrated its topping out milestone on February 27, 2020. SORA West will be home to the corporate headquarters for AmerisourceBergen, as well as a hotel, restaurant within a rehabbed historic firehouse, a public outdoor plaza and parking garage.
The Harman Group provided structural engineering and parking planning and design services for the project, in partnership with developer, Keystone Property Group, architects, Gensler and DLR and construction manager, Intech.
The multi-faceted project consists of a structural steel with slab-on-metal-deck office building with a fitness center, 16,000 square-foot rooftop terrace and a two-level, 80,000 square-foot basement parking facility with 173 passenger car spaces. The public plaza is designed as a community event and gathering space and will be framed by the 11-story, 133,000 square-foot, 165-key hotel with restaurant space. Additionally, there is a 467,000 square-foot, 1,479-space precast concrete parking structure to support these facilities.
“The Harman Group worked closely with our partners to create a transformative development that is a critical piece to puzzle for continued growth in Conshohocken,” said Malcolm Bland, Vice President and Principal, The Harman Group. “Our extensive experience designing complex mixed-use projects allowed us to find creative solutions to stack office, hospitality and parking, ultimately executing our client’s vision.”
SORA West is strategically positioned amid key public transit networks, including Interstate 76, the Conshohocken SEPTA train station and walkable bus stops. Future phases of the development include renovations to the historic firehouse for a brew pub or restaurant and the completion of the plaza, which will connect all components in the center.
The Harman Group has also served as the structural engineers on numerous complex mixed-use projects that transformed neighborhoods, including East Market, 2400 Market Street, Bridge on Race and 700 Jackson Street.
About The Harman Group
Founded in 1984, The Harman Group, Inc. provides structural engineering, parking planning and design and construction engineering services. The Harman Group has the unique ability to provide outstanding engineering solutions, using state of the art computational methods, Building Information Modeling (BIM) and other technology, combined with high-level, personal customer service. For more information, please visit www.harmangroup.com
Posted In Real Estate & Related Services
