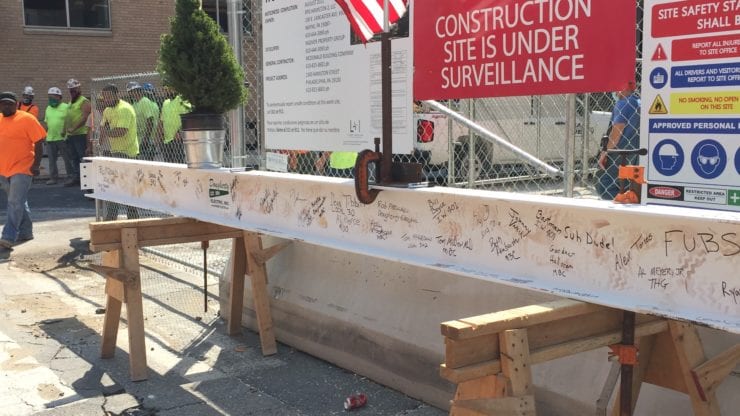The Harman Group (THG), a firm specializing in structural engineering and parking planning and design, is proud to announce that The Hamilton Phase II, a 228,000 square-foot, 16-story, urban high-rise celebrated its topping out milestone on August 28, 2020. The Hamilton Phase II is located on the Community College of Philadelphia’s campus near Philadelphia’s growing Museum District neighborhood.
The Harman Group provided structural engineering services for the project, in partnership with owner and developer, Radnor Property Group, architect, MY Architecture and construction manager, McDonald Building Company.
The multi-phased project consisted of Phase I, a ten-story, 279-unit overbuild of an existing 1940s garage with cold formed load bearing construction and hollow core plank, and Phase II, a 16-story, 228,000 square-foot building with plank on steel beams and Girder-Slab® system. Together, the project consists of ground floor retail, a community plaza and garden, and underground parking for 138 cars. Residential amenities include a fitness center, game rooms, TV rooms, business centers, communal kitchens and a rooftop deck with breathtaking views of downtown Philadelphia.
“The Harman Group worked closely with our partners to create a development to meet the needs of graduate students and young professionals in the area,” said Jan Vacca, Principal with the Harman Group. “Our extensive experience designing complex mixed-use projects and overbuilds allowed us to use the existing structure not only as the base for the phase 1 structure but also to gain ready to use parking.”
The Harman Group has also served as the structural engineers on numerous complex mixed-use projects that transformed neighborhoods, including Sora West, East Market, 2400 Market Street, Bridge on Race and 700 Jackson Street.
Posted In Real Estate & Related Services
