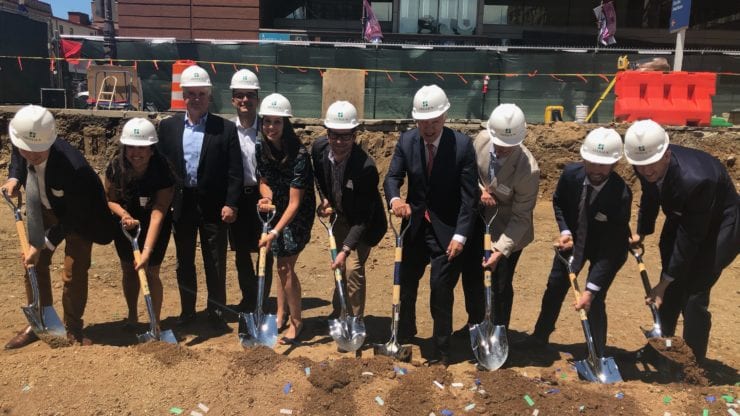The Harman Group (THG), a firm specializing in structural engineering and parking planning and design, is pleased to announce the groundbreaking of Arthaus. The 47-story, 400,000 square foot, residential tower will bring condominiums, ground floor retail, and above-ground parking to Center City Philadelphia.
The Harman Group is providing structural engineering and parking consultancy services for the project, which is being developed by Dranoff Properties and designed by Kohn Pederson Fox Associates, PC.
The structural system for the building consists of cast-in-place reinforced concrete columns, shear walls, and floor slabs. The majority of the vertical structural elements are supported on shallow foundations with a limited number of podium columns supported by drilled piers.
“The Harman Group’s extensive experience working on residential and mixed-use projects allows us to seamlessly integrate advanced structural design with high-end amenities,” said Tuna Yelkikanat, P.E., LEED GA, Senior Associate & NY Office Director at The Harman Group. “We are proud to be part of the project team that is reinventing the corner of Broad and Spruce streets.”
The building features amenities including a sky garden with glass enclosed greenhouse and individual planting beds, a 75-foot pool, fitness and yoga, dining salon, rooftop dog run, and children’s playroom. The project also includes one level of above-ground parking with stackers.
About The Harman Group
Founded in 1984, The Harman Group, Inc. provides structural engineering, parking planning, and design and construction engineering services. The Harman Group has the unique ability to provide outstanding engineering solutions, using state of the art computational methods, Building Information Modeling (BIM) and other technology, combined with high-level, personal customer service. For more information, please visit www.harmangroup.com.
Posted In Real Estate & Related Services
